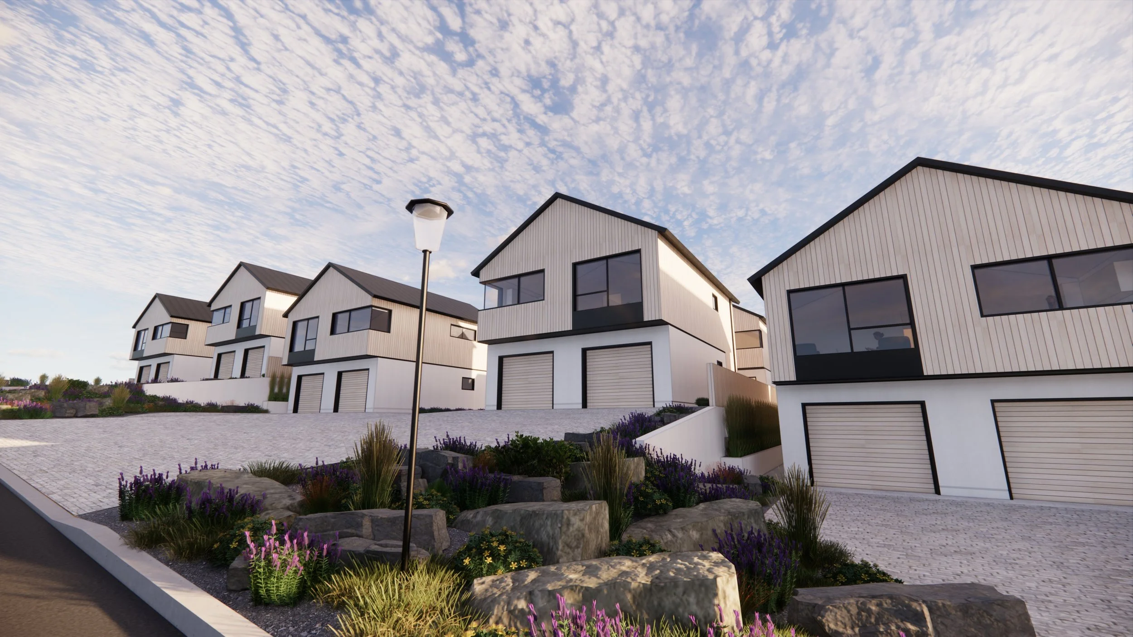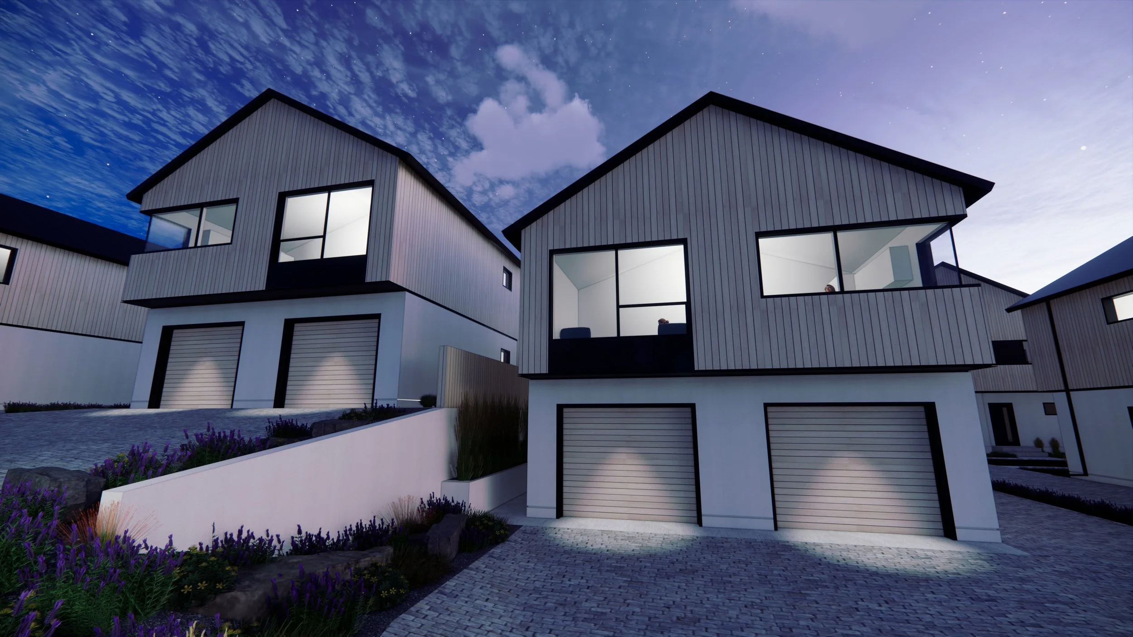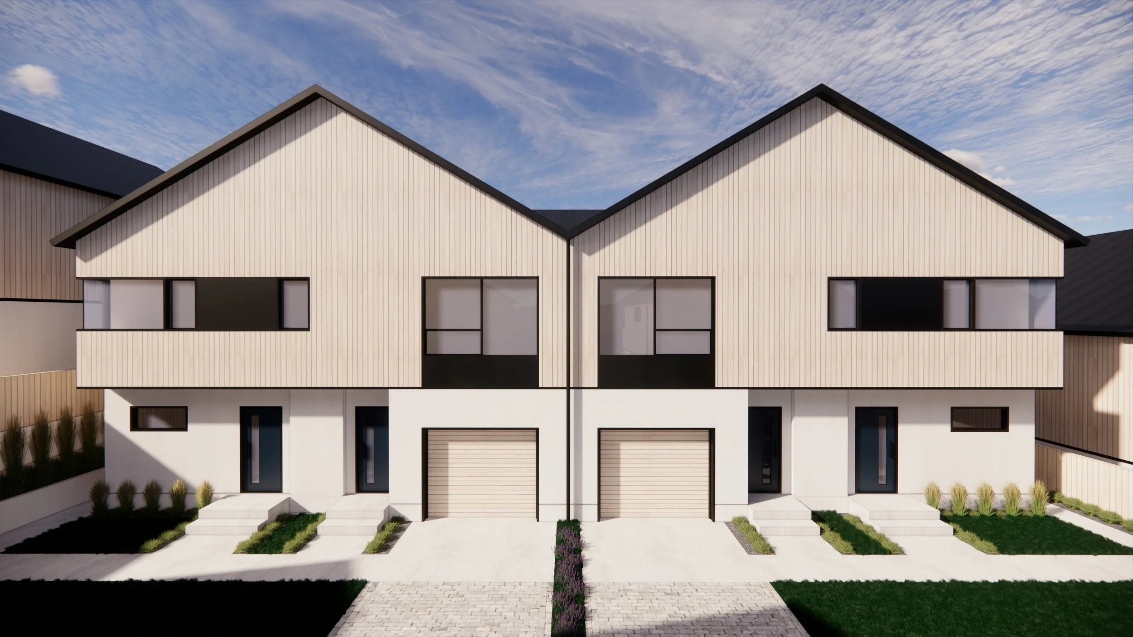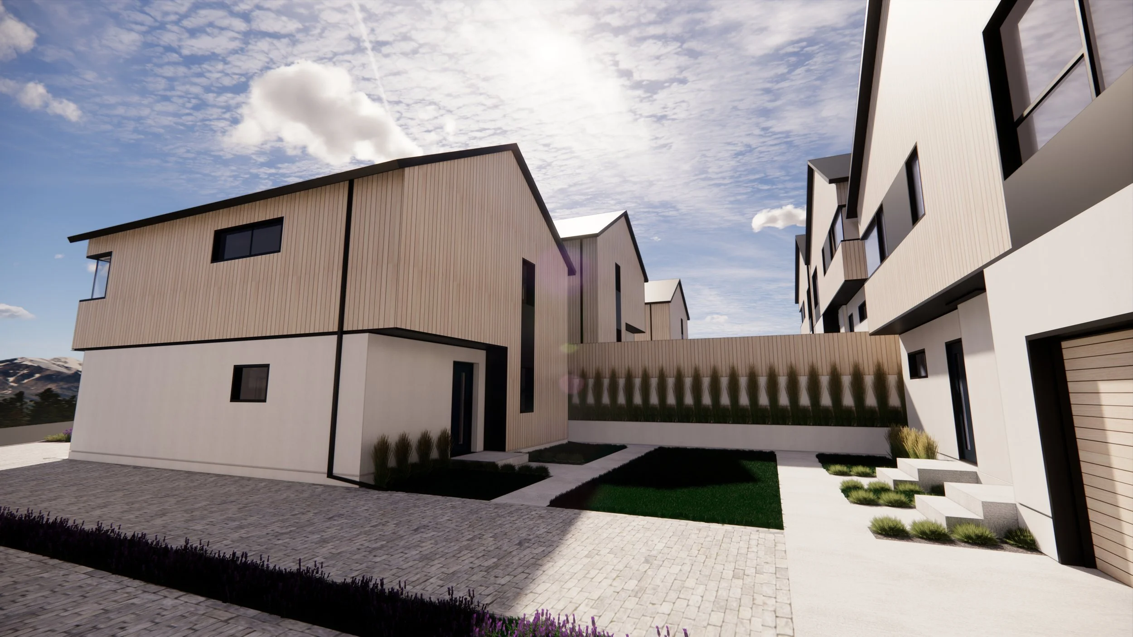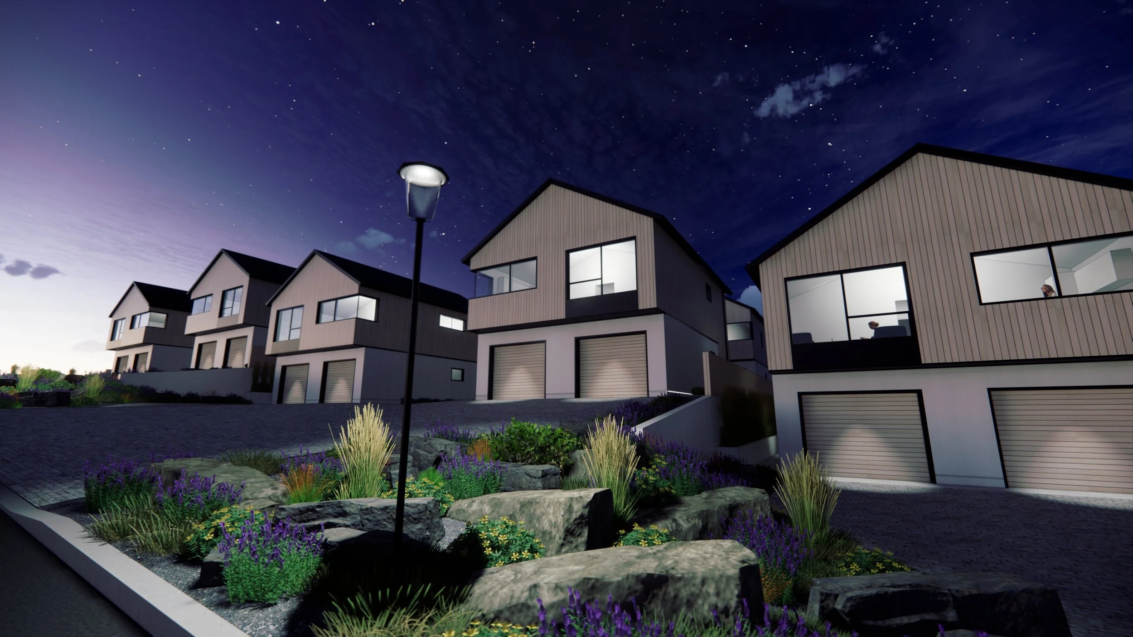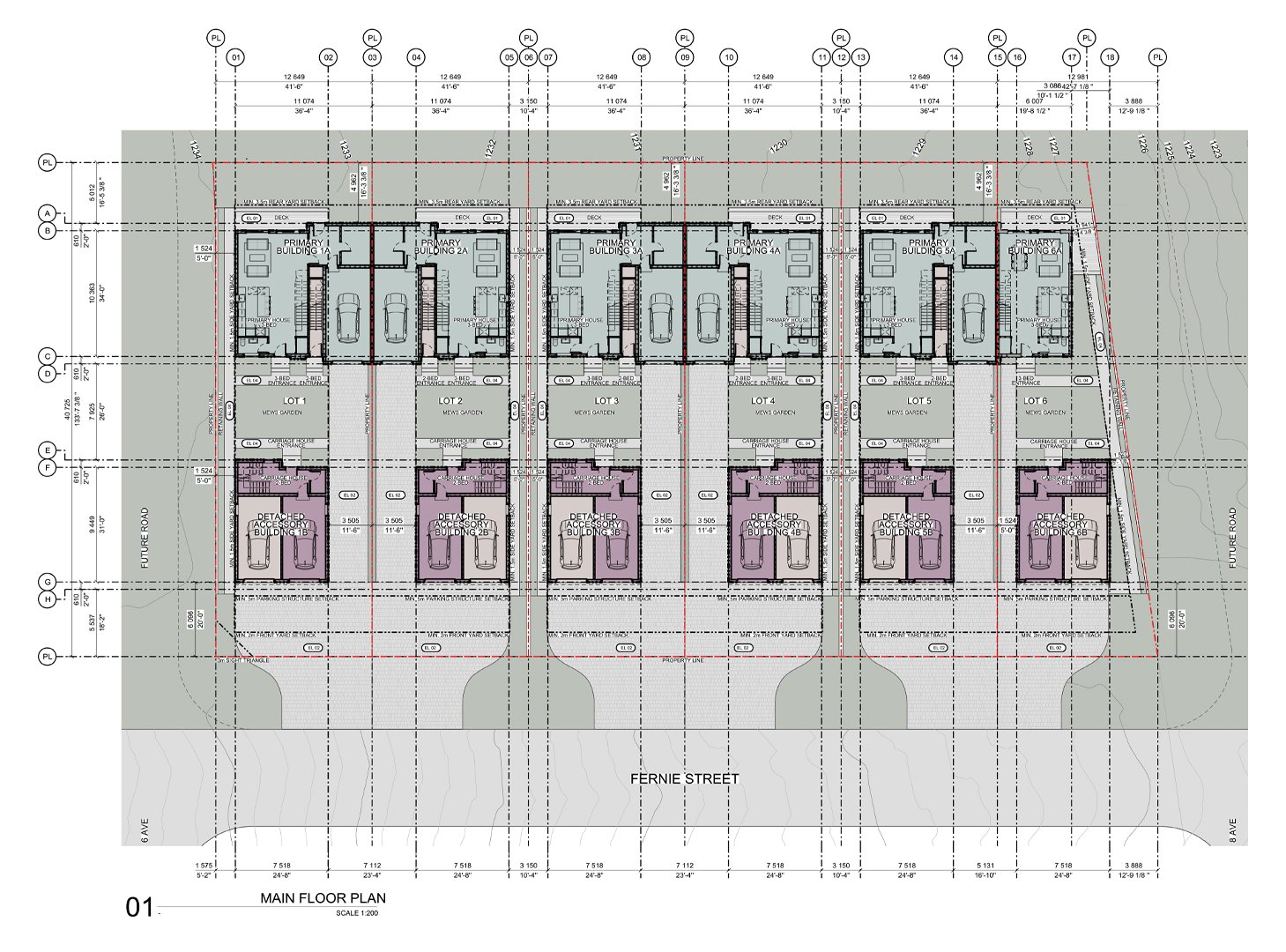Fernie Street Mews
Fernie Street Mews is a 17 unit net zero residential project, which will provide high quality sustainable housing. Located in Kimberley, British Columbia, it’s a forward looking multi family project in the heart of the Rocky Mountains.
Schofield Architecture has developed a scheme that integrates both geothermal and a high performance prefabricated wall system. These sustainable technologies will reduce carbon use and lower operating costs.
Client: Lois Creek
Location: Kimberley, British Columbia, Canada
Project Type: Residential
Scope: 25,000 sq ft.
Status: Construction Documents

