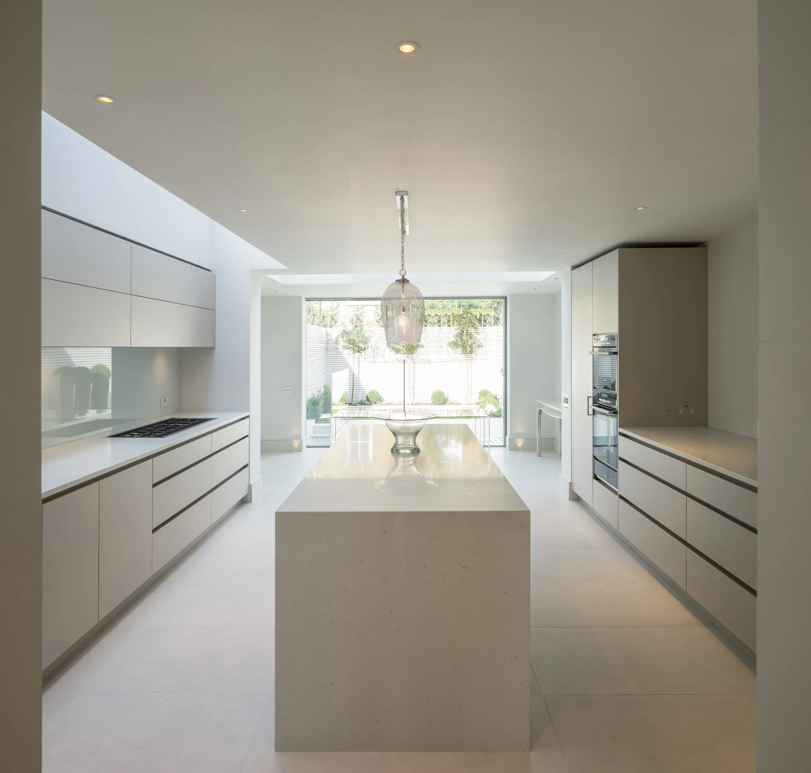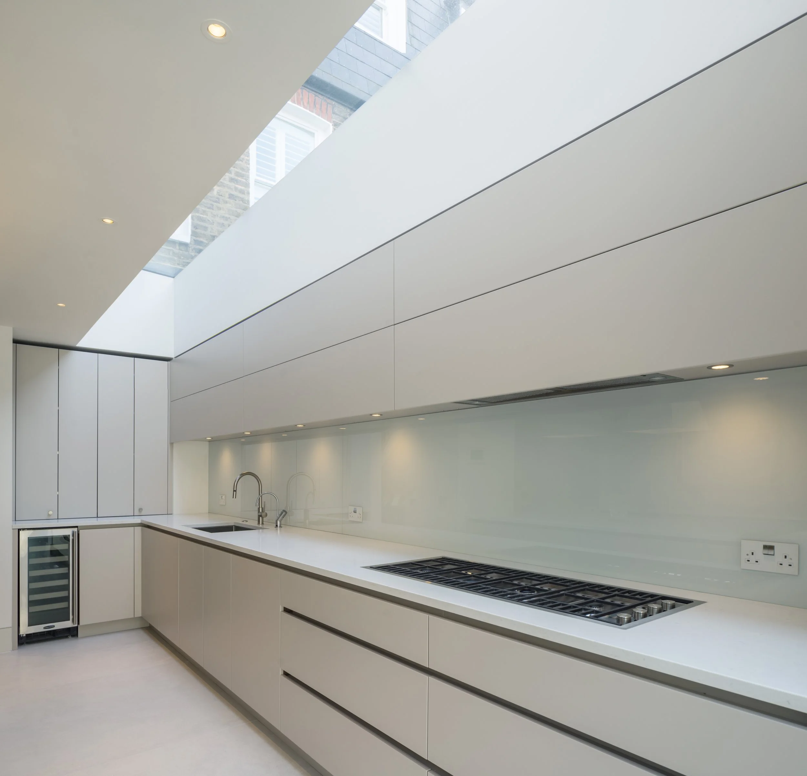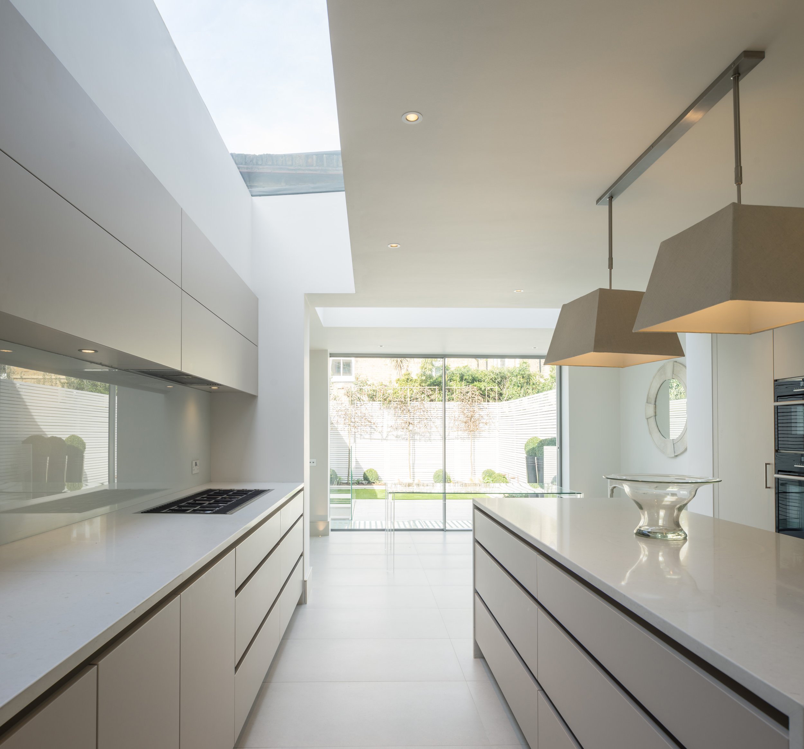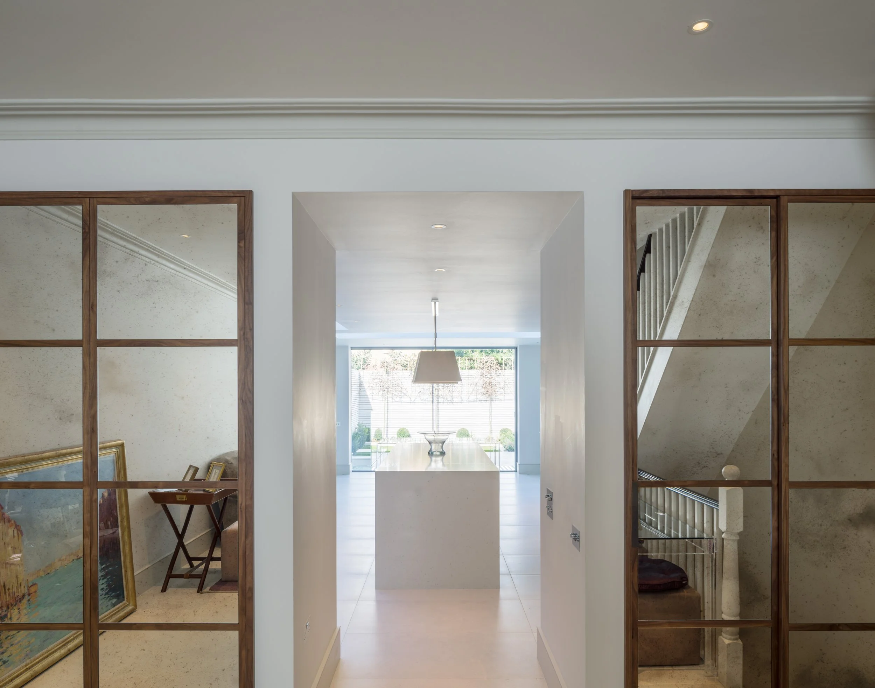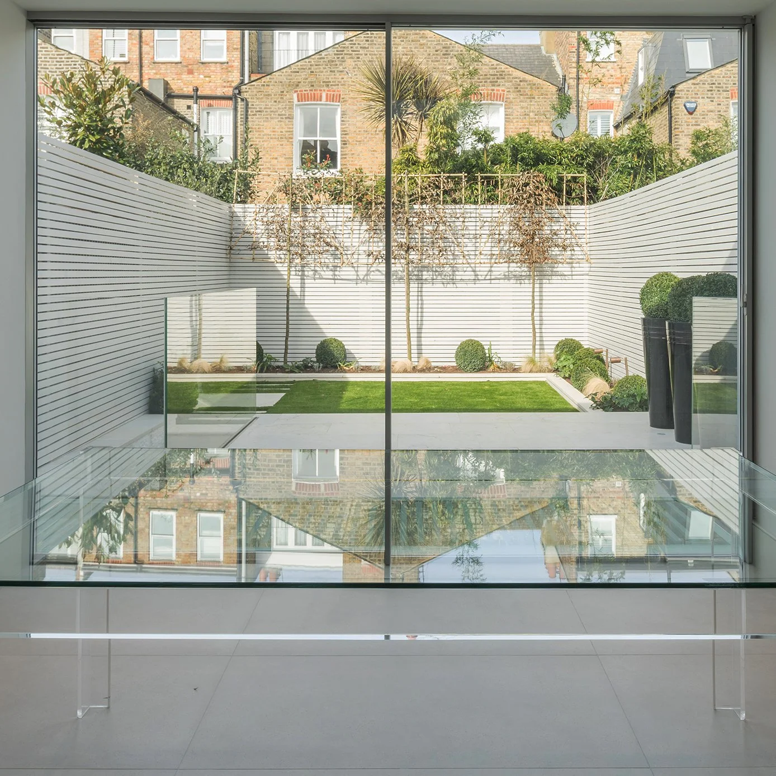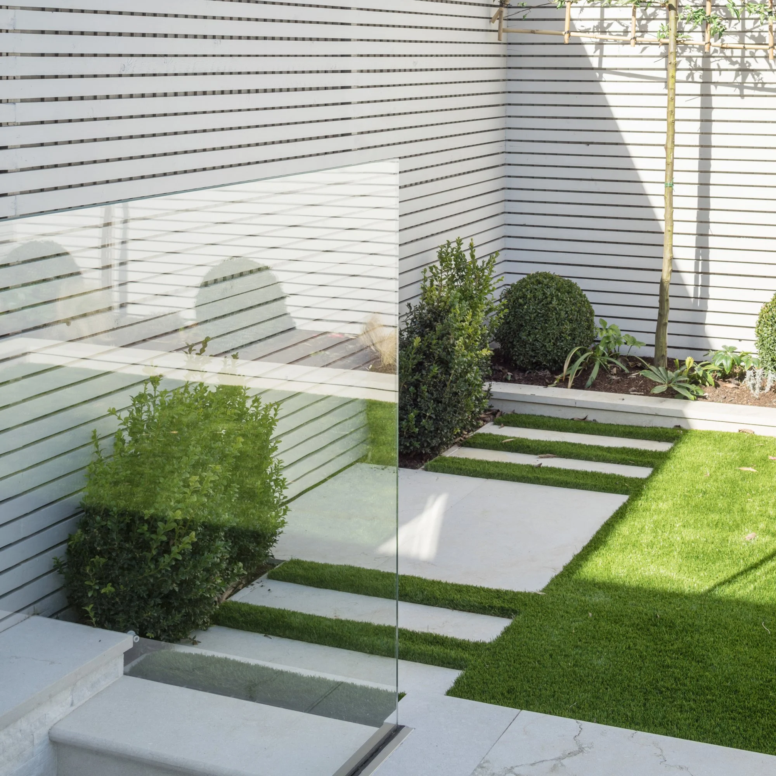Fulham House
Fulham House was a complete renovation of a traditional terraced house in Fulham, London. The project scope included a full basement excavation, rear extension and loft extension.
The significant renovation included a high level of finishes creating a jewel box of a family home.
Schofield Architecture provided detailed design and construction drawings for JCA.
Client: Private
Location: London, UK
Project Type: Residential
Scope: 3,000 sq ft.
Status: Completed

